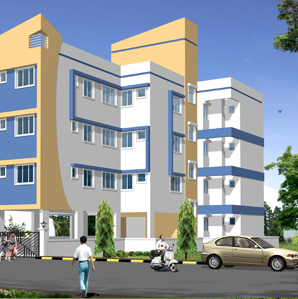 |
 |
| |
| Samyak Raj |
| |
| |
 |
| |
| Location:- |
| House No. 630B / 630A,Kharghar,Navi Mumbai |
|
|
| |
 |
|
|
|
| |
|
|
|
| Building Aminities |
|
|
| |
|
|
|
- G+3 Floor Plan.
- R.C.C. as per the structural approved plan.
- Brick work & elevation as per architect plan.
- Internal plaster wih Neru finish and External Plaster double coat in sand faced.
- O.H. water Tank with waterproofing (as per plan).
- Compound wall, gate column & paving side of the building face to compound wall 5’ height from finish level.
- Flooring – vitrified tiles of size 24’x 24’ in all flats 12’x 12’ antiskit in W.C. & bath.
- Granite kitchen platform with S.S. sink & glazed Tiles upto fuli beam level.
- Dado glazed tiles in W.S. & Bathroom with C.P. concealed fitting with Seiko fitting with hot & cold mixture.
- Concealed copper wiring including Anker switches, provision telephone & T.V. point in living room & bedroom and exhaust fan.
- Decorative main door- hot pressed flush Door with wooden frame & brass fitting and night latch.
- Internal wooden doors of Red Mirandi with Oil Paint.
- Hardner doors in W.C & bath with Marble frame with fitting.
- Aluminum sliding window with Black glass powder coated with Green Marble freme.
- Painting External semi Acrylic paint and internal neru finish with distemper.
Chequred Tiles in still & open space with soling PCC. |
|
|
|
|
|
| |
| |
| |
| |
|
| |
| |
| |
|
|